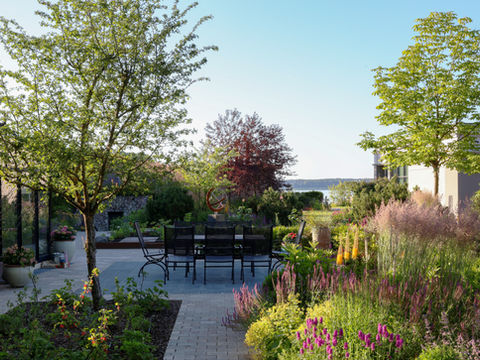
WHITELAKE VILLA
YEAR: 2022 – 2023
LOCATION: RIGA
AREA: 6400 M2
DESIGN: MĀRTIŅŠ RŪTENBERGS, ANSIS BIRZNIEKS
A captivating garden by the lakeside, designed to give serene relaxation for family and friends. Here, elegance seamlessly blends with modernity, comfort, and the harmony of nature.
The soul of the WhiteLake Villa garden and its ever-present peaceful companion is the lake. The garden zones near the lakeshore have been meticulously designed to create a harmonious environment for relaxation. The plantings are vibrant, seasonally changing, and blend effortlessly with the lake's natural scenery. The height of the vegetation has been carefully chosen to preserve scenic views of the lake while ensuring the garden remains visually appealing throughout the year, also when viewed from the house.

Within convenient reach of the main house, there is an approximately 300 m² kitchen garden featuring a glass greenhouse, aromatic herb beds, and fruit bushes. At the heart of the garden stands majestically a sundial created by the renowned sundial artist Mārtiņš Gills, designed based on the vision of landscape architect Mārtiņš Rūtenbergs. Raised corten steel herb beds create a geometric rhythm, while large decorative pots, whose contents change with the seasons, infuse this area with vibrant energy and dynamism.
On the lake-facing side of the house, a spacious patio with a large family table offers an ideal setting for peaceful breakfasts, family lunches, or hosting guests. The concrete paving of the patio is elegantly framed by large corten steel pots containing multi-stem trees, adding spatial depth and vertical dynamism while reflecting the architecture of the house. The patio is enhanced by a small water feature that reflects the sky and surrounding plants, while also filling the space with the soothing sound of gently flowing water.
At the lakeshore, just far enough from the house, stands a charming cottage with a spacious terrace and a campfire area, creating the perfect setting for water fun, celebrations, and larger gatherings, and becoming the heart of life on warm summer evenings. The garden and the lake are connected by decorative concrete steps built into the slope. These steps not only provide functional access but also serve as seating areas, offering a secluded space to enjoy the proximity of the water.
There is a special area in the garden for children with various activity options. This area includes a chess court, an in-ground trampoline, a treehouse, swings, and a multifunctional sports field equipped with all the necessary equipment for many activities.
The presence of nature and the charm of a wild landscape are introduced into the garden through an orchard and small wildflower meadows. These features add naturalistic elements, reduce maintenance requirements, and seamlessly blend the decorative garden with the lake’s natural shoreline.
WhiteLake Villa is a garden that embodies the joy of living. It is a place where lively daily life, festive moments, children’s play, and serene experiences converge, filling the heart with peace, the spirit with beauty, and the body with vitality.





















