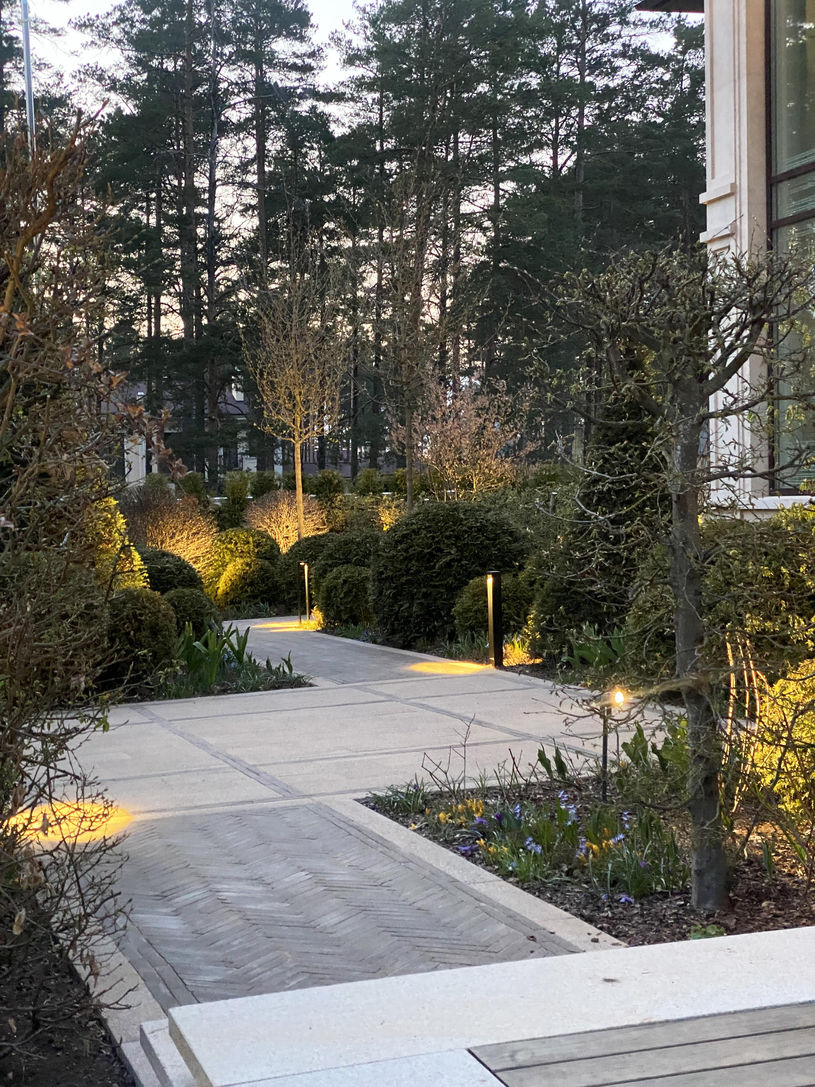
ROYAL FOREST ESTATE GARDENS
YEAR: 2020 - ...
LOCATION: PRIEŽU MEŽS, PIERĪGA
AREA: 5067 M2
DESIGN: SINTIJA NAGLE, ANSIS BIRZNIEKS
The property's location in a pine forest and its distinctive topography in one part; the decorative and striking architecture of the building; and the owner’s defined goal to create a modern story of a luxurious villa garden, Royal Forest Estate Gardens, are the three key aspects marking the beginning of this garden's creation.
Geometric, bold, strikingly decorative, vibrant, and opulent, it is rich in elements, surprises, and diverse moods. Multifaceted in its functionality yet stylistically cohesive, it is meticulously curated in details, textures, material choices, and colors.

Perched atop a dune, the building commands a dramatic view, while the surrounding landscape originally lay 1.5 to 2 meters lower. To harmonize the garden with the elevation of the villa, a strategic solution involved raising part of the extensive land around the house.This approach, combined with retaining walls, has sculpted the garden into three distinct levels, seamlessly integrating with the structure.
The design of the garden features geometric, regular shapes and lines, drawing inspiration from historic palace gardens. Yet, this classical framework is enriched with modern functionality, contemporary elements, and high-quality materials.
The garden is a sophisticated composition of 11 meticulously planned and expertly constructed functional spaces. Each area has been designed with precision, ensuring the optimal selection of solutions and materials to create a cohesive and elegant outdoor environment.
-min_JPG.jpg)
Part of the garden's overall design includes a Topiary Garden with geometrically trimmed shrub "clouds" on multiple levels, yew cones, and flowering accents. Another section features a Fountain Garden, a Spanish courtyard with expansive terraces, a SPA zone, a small lawn, and a massive wooden pergola colonnade that encircles the space. The primary function of the pergola in this area is to define the space and provide screening from neighboring properties.
In the center of the courtyard, directly opposite the living room window, a green "island" has been created on the terrace, featuring a Niwaki—an exquisitely decorative tree that has been meticulously shaped and grown for many years. Adjacent to the Spanish courtyard is the Fire Garden, which completes one of the garden’s central axes with its vibrant flame.
From the luxurious steps of the Fountain Garden, a lower level of the garden beckons to be explored along another axis—a walking path that leads to a smaller wooden pergola and an art installation. At the bottom of the garden, there is also a children’s play area, a spacious lawn, and a Herb Garden with raised beds and ornate Italian clay pots. Behind a high hedge lies a designated area for sports activities.
The creation of the Royal Forest Estate Gardens is a testament to the meticulous search for perfection, where every detail and element was carefully chosen. Specialists and craftsmen from across Latvia and Europe were brought together to bring this vision to life. To enhance the garden's immediate impact, large trees and shrubs were thoughtfully planted, ensuring a lush and mature landscape from the outset.
This garden is a symphony of elegance, classicism, and grandeur—a true work of art born from the collaboration between the client, the Galantus team, and a network of skilled professionals. The trust placed in these experts, coupled with a willingness to embrace bold decisions, is what has shaped this garden into an extraordinary space of beauty and refinement.
-min.jpg)



















