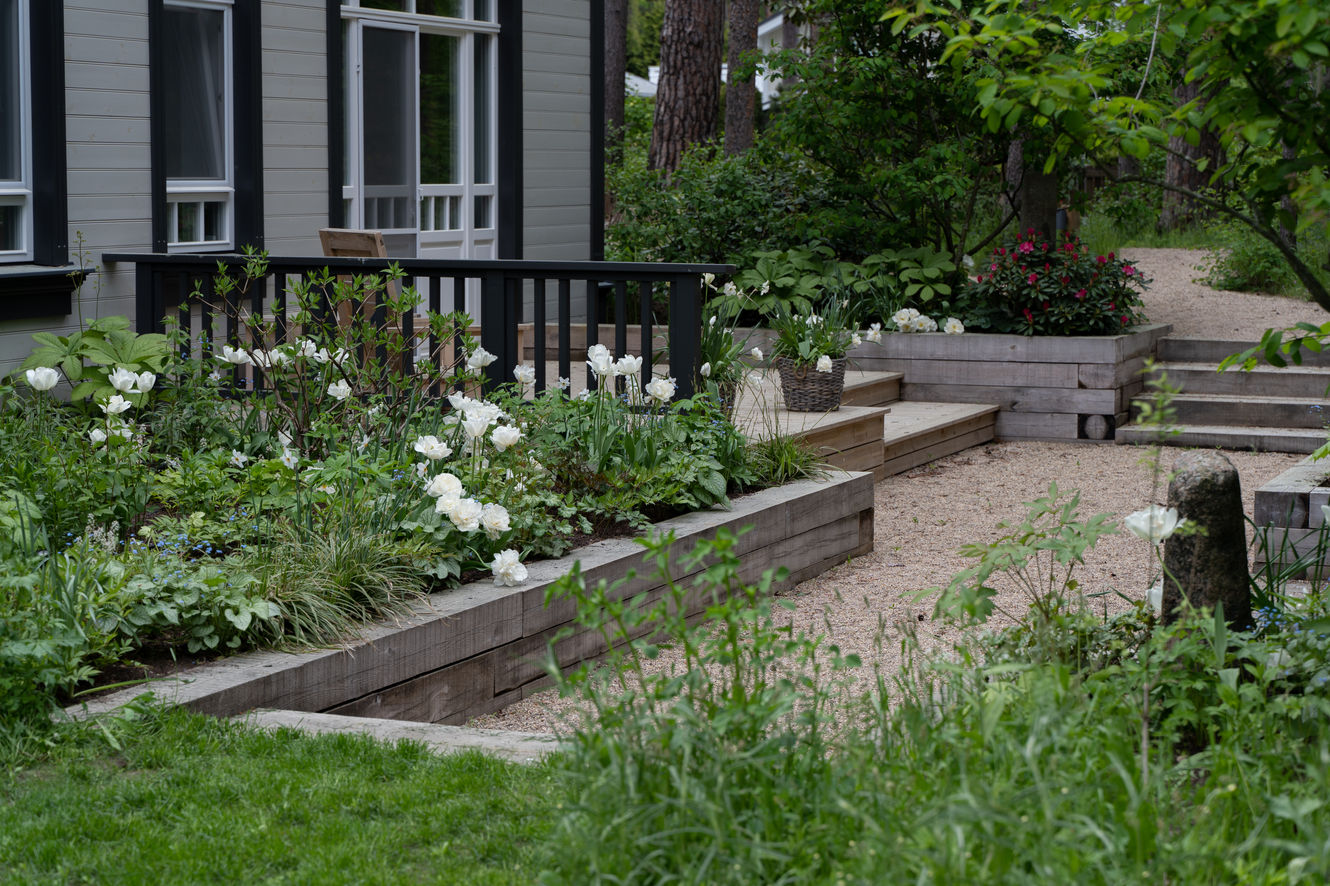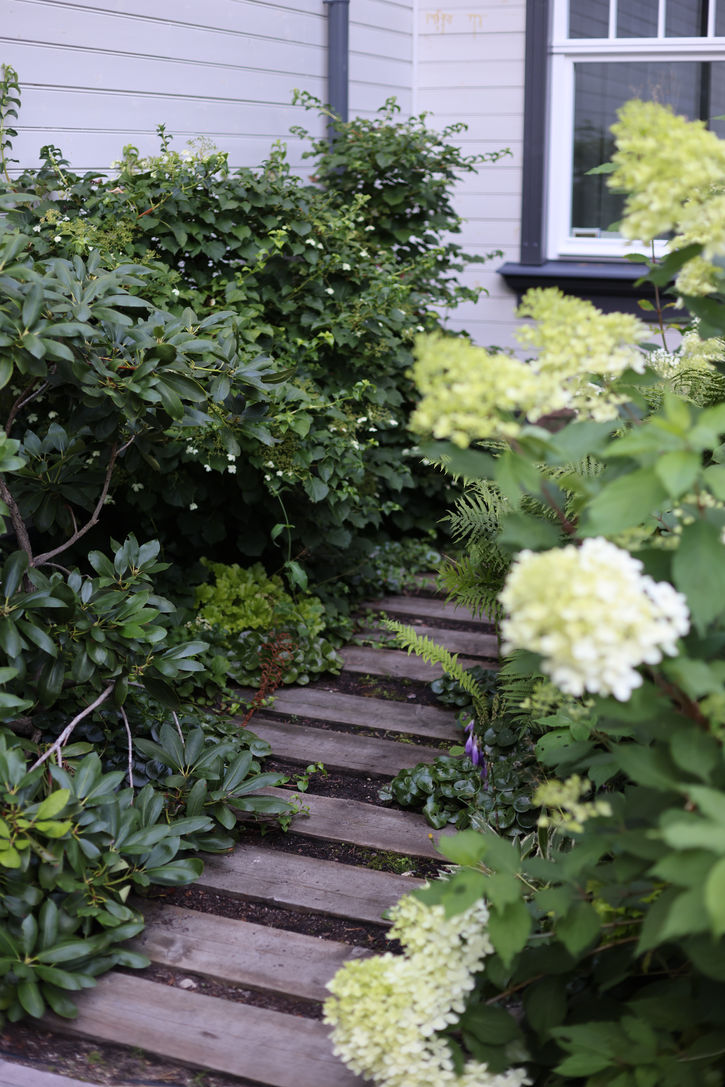
LOST GARDEN
YEAR: 2019 – 2020
LOCATION: JŪRMALA
AREA: 3200 M2
DESIGN: RUTA GABRANOVA, ANSIS BIRZNIEKS
Lost Garden has been the guiding theme from the very beginning of this project. From the initial meeting with the homeowners, where their vision was shared, to the exploration of the site, the essence of the garden was shaped by its pre-existing character. The mood of the garden was deeply influenced by a small, weathered shed and a pergola overrun with wild vines, these were the elements that added a poignant charm to the space before construction even began.

Vine plants, like long, mythical fingers, have enveloped not only the existing building but also the trees, draping down from their branches like a translucent curtain. Moss-covered slabs, inviting renewed attention, add to the landscape's character. The dune-like terrain, towering pines, gnarled larches, and the naturally developed sparse undergrowth provide a valuable foundation and verticality for shaping the garden's spatial quality. Our task is to create an entirely new garden that embraces the slightly abandoned atmosphere of the existing site and gives the impression that it has been here for several decades.
The valuable existing elements, both natural and man-made, have been preserved and maintained throughout the construction process—trees, terrain, natural growth, Soviet-era concrete slabs, wild vines, and more. The inherited slabs have found their place in the paving, combined with neat edging, while the natural base has been respectfully preserved and enhanced. The variations in terrain across different garden sections posed a challenge, so to minimize disruption, wooden sleeper retaining walls were used. It is also worth noting that the building’s architecture respects the site. Nature plays a significant role in this garden!

The Lost Garden is designed with several distinct zones: a functional, lush, and representative front garden; a "Forgotten Forest" with meandering paths and moss-covered stones; a secluded White Garden nestled in the morning sun; an orchard with meadow islands and a trampoline for children’s delight; a sunlit kitchen garden with a small terrace; and a seasonal interior garden featuring meadow-style perennials and a vibrant green lawn.
Adjacent to the White Garden, interior garden, and kitchen garden are terraces with furniture sets chosen by the homeowners. These terraces offer a delightful space to spend warm summer days and host loved ones to enjoy the garden’s magic. In addition to the terraces, several separate spots throughout the garden—equipped with benches, small furniture sets, or hammocks—invite moments of retreat and immersion in the harmony of nature and the garden.
To ensure the garden is enjoyable not only during daylight but also in the evening, garden lights make their appearance. They serve both functional and aesthetic purposes, guiding visitors through the garden and illuminating key features, thereby adding spatial depth and creating a subdued evening ambiance.
This Lost Garden in Jūrmala delights and surprises the homeowners daily with its unique atmosphere, seasonal richness, and changing character. It has also proven to be a source of intrigue not only for garden guests, who often question the garden's true age, but has also impressed an international landscape architecture jury. As a result, within the framework of the “Latvian Landscape Architecture Award 2022,” the garden was honored as an International Jury Laureate.

























